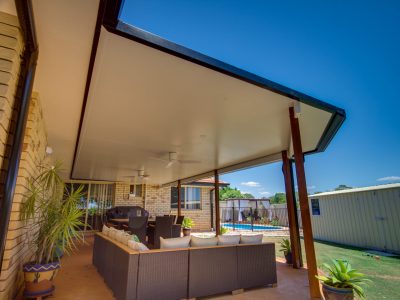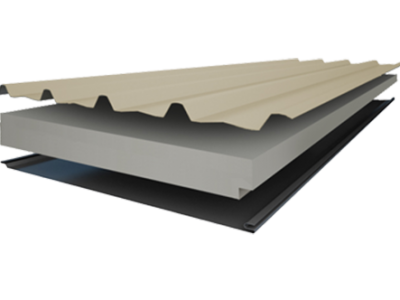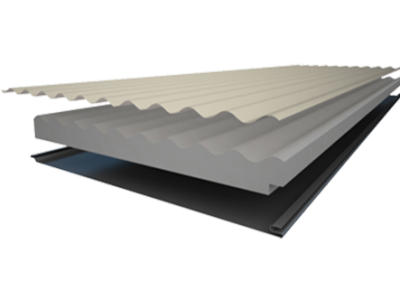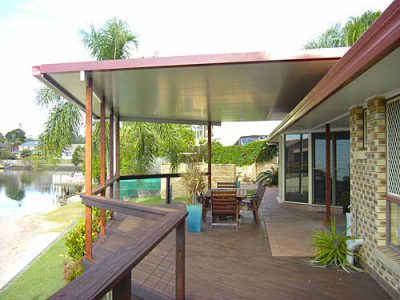Get outside – no matter what the weather! Patio Covers create more undercover room for playing, fitness, reading, yoga, entertaining, footy watching, relaxing…
Patio Covers – Builders, Designers and Installers
SE Qld residents are moving… outside. As a city of sun lovers and entertainers, we are extending our living areas outdoors with Patio Roof Covers, embracing the great outdoors in our very own backyard. Diamond Patios Brisbane designs and build patio’s, and entertaining areas for all budgets and styles in Brisbane the Gold Coast and Sunshine Coast. When planning your dream outdoor living area and the roof that covers it, there are a few things to consider.
Want to know what your patio roof will cost?
Click here to the cost calculator page and get an estimate, or feel free to contact us for an onsite measure and quote

The simple patio roof is the classic patio roof, with its clean yet strong design, and modern good looks will provide you with a cover to suit all applications. The Flat Patio Roof is cost effective and will provide a low maintenance roof for your additional space needs
Most new patio installations now feature an insulated panel which consists of 2 skins of metal, one for the roof and one for the ceiling which are separated by an insulating substance such as polystyrene or foam. This is often referred to as a “sandwich” panel. The foam used in insulated roofing is similar to that which is used for cool-rooms at your shopping centre or your esky at home. This significantly reduces the transference of direct heat through the roof sheeting. It does not however reduce heat created by ambient air temperatures surrounding your entertaining space. Whilst Single Skin roofs are still effective and attractive, for the small increase in investment most people would find value in the presence of insulated panel especially in the hot Brisbane sun.
More recent product advancements have meant that “Flyover” roofs have now become the most popular method of patio roof attachment. “Flying over” usually means supporting the roof by attaching a supporting bracket or post to the existing house framing either through the roof sheeting or via the house facia. As bricks are used only for cladding and not considered a structural component of the house, the brackets must be attached to either the wall framing behind the cladding or in some cases the roof trusses. This enables the height of the roof to be lifted above the gutter level. This also allows for airflow to help move any emanating heat which may be coming through the roof sheeting. The increased head height can also provide for a fan to be installed which further increases the comfort level of those enjoying the space below
It should also be pointed out that in some cases, flyover attachment to the existing roof isn’t an option (solar panels on roof etc) and in these cases it can be possible to install a freestanding unit which still has a flyover feature providing for a high ceiling entertaining area.
Insulated Patio Roofs.
Excellent climate control with the innovative insulated panel. Our Insulated Panel provides a stunning ceiling, roofing, and insulation all in one.
Our Insulated Panel is very strong and can span significant lengths without support. At the same time to gives fantastic thermal performance. Insulated Panel is fairly easy to install. It has an inbuilt channel to conceal the wiring for lights, fans, speakers and heaters.
There are five insulation thicknesses to choose from; 50 mm, 75 mm, 100mm, 125 mm, and 150 mm. Each thickness has greater spanning ability and increasing levels of insulation. There is a wide range of popular colours for the topside. So you can integrate your existing colour schemes.
Our Insulated Panel has exceptional strength. This allows it to span up to 8 metres unsupported. Having large spans reduces the amount of framework and beams required. This provides clear views and an uncluttered appearance.
You have two top profiles to choose from: either the traditional corrugated shape of the Insulated Panel CGI or the high performance decking shape of the Classic Trimdek Insulated Panel. For the underside ceiling, there is a smooth matt finishes. The roof side comes in a choice of colours to match in with your overall house look.
INSULATED PANEL INSULATION RATING (R VALUE)
R Value (m2K/W) at 14°C Mean Temp
50 mm Panel 1.27 @ 1.48
75 mm Panel 1.91 @ 2.11
100mm Panel 2.54 @ 2.75



Flyover or Raised Patio Covers.
A flyover or raised roof is a very popular new look for patio roofs. A flyover roof provides a modern finish while giving a wide open space feel and extra headroom.
Choose from either insulated or V-line roofing. Insulated roofing offers a smooth clean ceiling. It is like having a living room roof over your patio or deck. This creates a flow between your outdoor and indoor living spaces. Insulated panels have special channels to hide all your electrical wiring for down-lights, ceiling fans and heating. V-line roofing will require more cross beams, but is just as effective.
To make your patio roof extension look natural the gutter and accessories are made to match your home and it’s current design. Insulated panels come in 5 different thicknesses, making them suited to small areas as well as large spans. Thicknesses include: 50mm 75mm 100mm. Roofing options also include corrugated, to match your house roof, or the classic style for a minimal pitch design.

