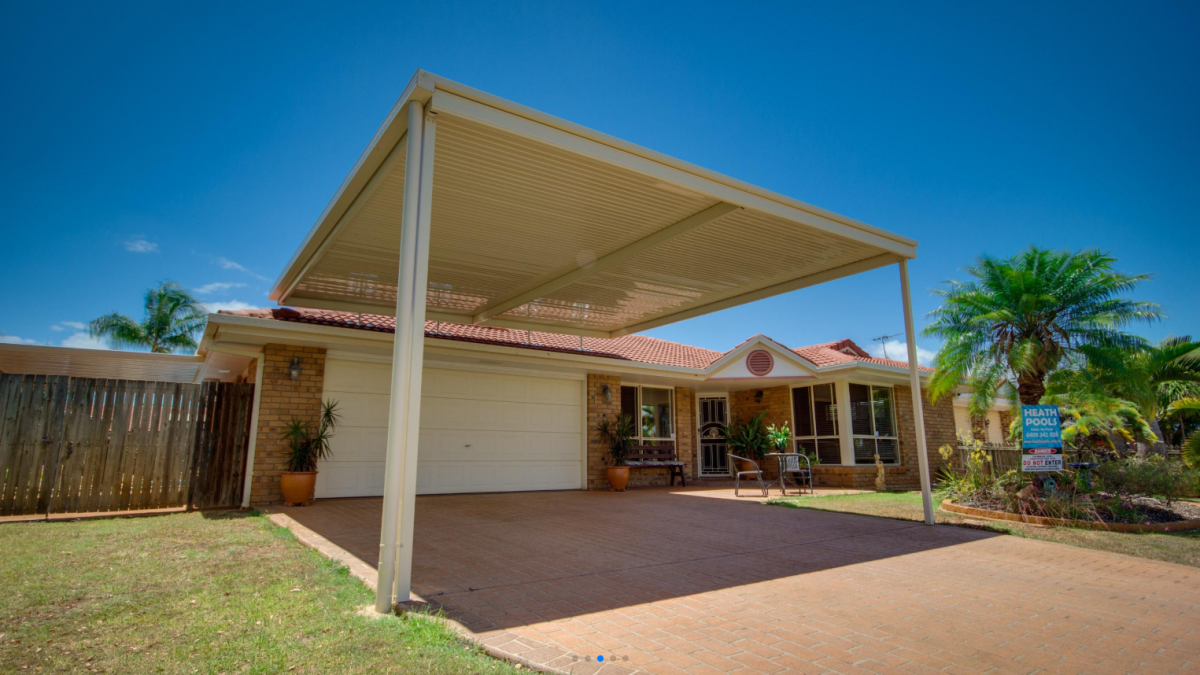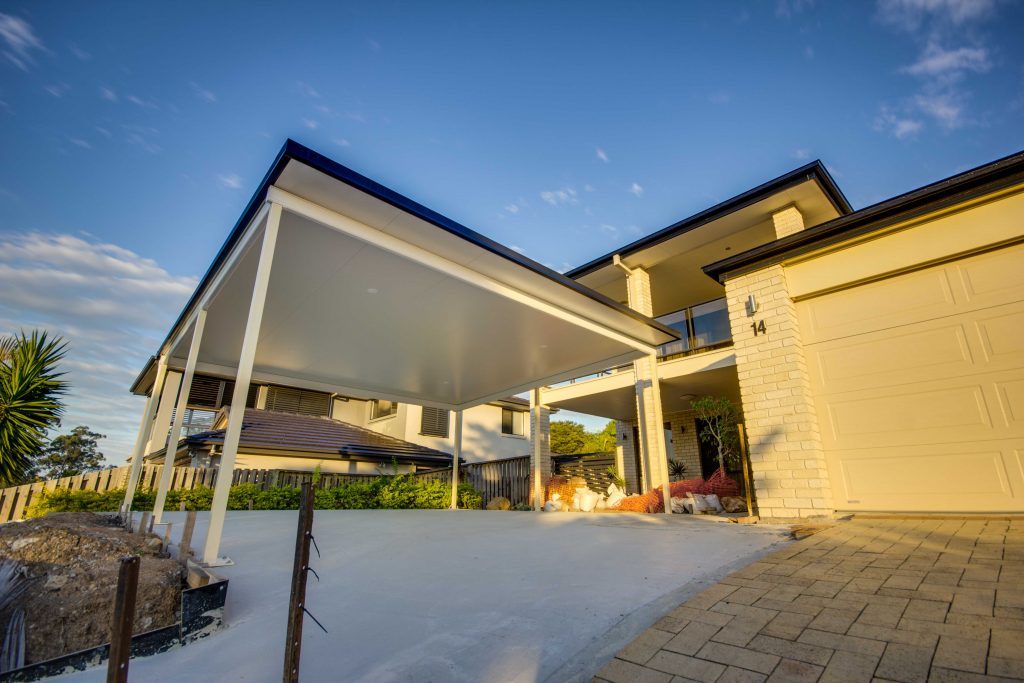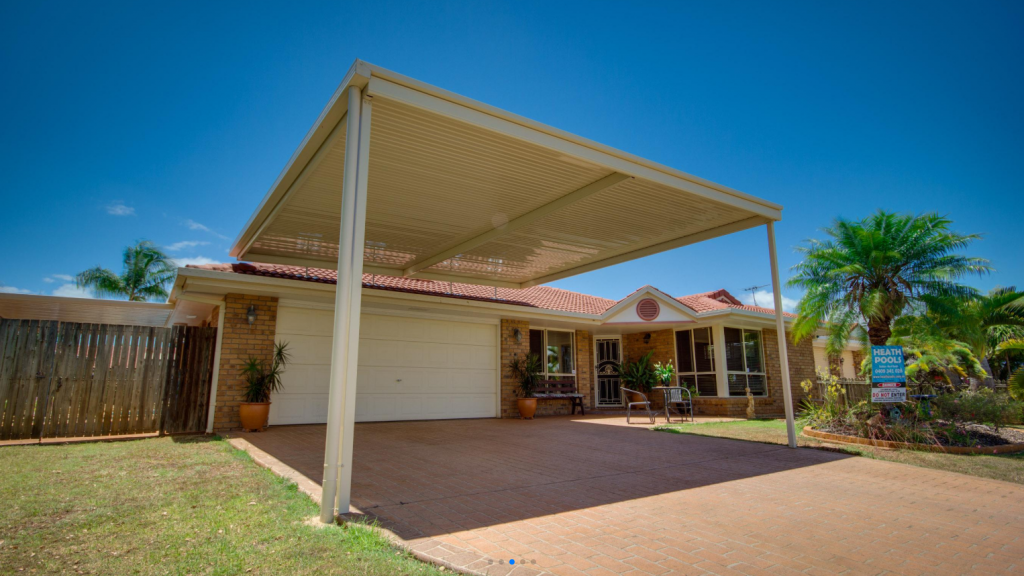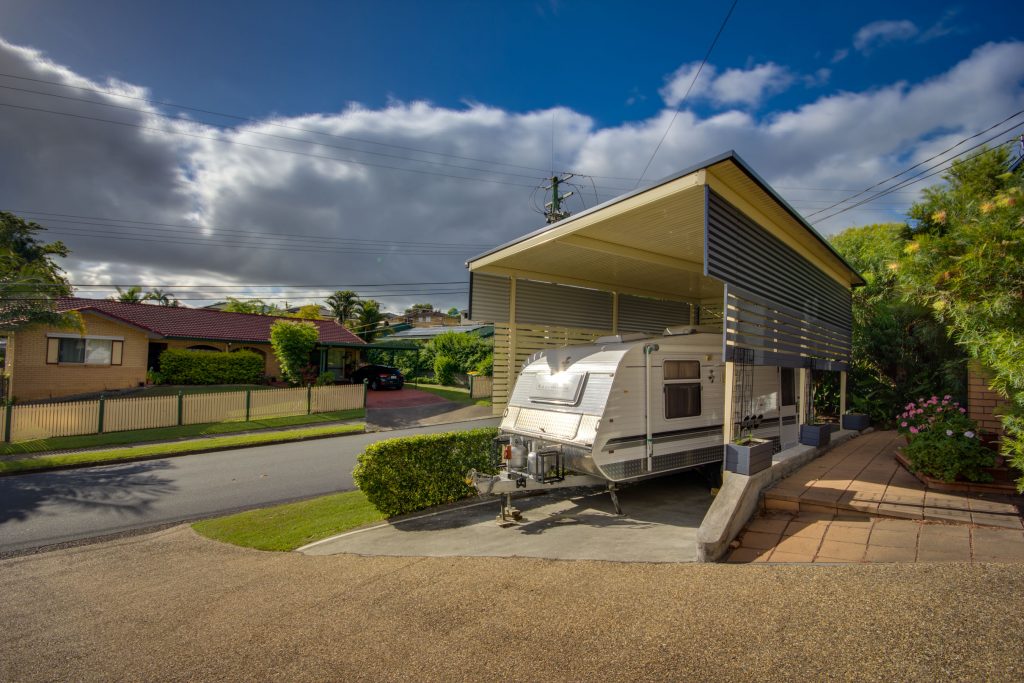- Diamond Patios Brisbane - Patios Made to Last
- 07 3804 6400
Carport Roof Ideas and Designs

Backyard Pergola Ideas/Outdoor Gazebo Ideas
1 September 2020
Pool Pergola Designs & Ideas
11 September 2020What is a Carport?
A carport is a covered portal. It is a roofed structure designed to protect vehicles from the weather. In this blog we will discuss some carport roof ideas and designs.
Installing a carport to protect your vehicle from hail, tropical storms, sun damage and extreme heat is a great investment. Not only to protect vehicles but a carport may also increase the value of your home.
A carport usually has a minimum of two open sides and usually one or two walls. It can be free-standing or attached to a wall.
A carport can be constructed anywhere on your property – the front yard, back yard or down the side of your home.
They also come in various sizes and configurations whether you need to protect a single vehicle or multiple vehicles. The carport height can be adjusted to allow access for larger vehicles like buses, tractors, and heavy machinery.
Carports have many uses
Not only protecting cars – carports also protect your other assets like:
- Boats
- Horse Floats
- Motorcycles
- Motor homes
- Camper trailers
- Caravans
- 4WDs
- Trailers
- Bicycles
- Tractors and other farm equipment
- Buses, and
- Heavy machinery
The benefits of having a Carport Roof
- Regardless of weather conditions, shelter is provided
- The value of your home may improve and street appeal enhanced
- A versatile space is created that can have many functions like outside entertaining
- The outdoor living area of the house is extended.
Here are some of Diamond Patios recent builds to inspire you on your carport journey …
Carport Roof Ideas
Not enough undercover space for all your vehicles?
Already have the garage but it is full? Adding a carport could be an ideal solution for your space issues.
This is a great example of a carport being an attractive entrance to the home. It uses the same driveway for access as the existing garage, but the carport is set off to the left of the driveway. Being a good size, this also adds the versatility that the area could be used for outside undercover entertaining.
Turn that wasted space down the side of your home into an awesome carport that can be used all year round.
Maybe you have recently purchased a new vehicle, camper trailer, caravan or boat but have no undercover space available to store it.
This carport down the side of the home utilises the existing fence and the wall of the home to create the perfect space to store multiple vehicles.
You could use gravel, grass, concrete, bitumen or pavers as the carport floor. The carport size is limited only by the home length, easily 1-3 vehicles.
This outside area can easily be used for entertaining as well.
More covered space can be added in front of your existing garage
The double garage is at capacity and you still need more covered space. Adding a new carport in front of the existing garage could be the answer.
This carport uses the existing driveway, and permits an additional two vehicles to have undercover parking at the front of the house.
Being a huge area this can also be used for other purposes as well such as entertaining.
Caravan needing some protection from the elements?
Being taller than average vehicles, caravans often do not fit inside standard carports or garages. You still need to protect your investment from the weather and outside elements. A high roof designed just for your caravan could be the perfect solution.
This caravan shelter has side walling to give privacy and extra protection. Carefully designed so that the caravan can be easily reversed into its new home by using the existing driveway and complimenting the home frontage.
How can Diamond Patios help?
Diamond Patios would love to help you design your Carport and bring that vision to life.
Offering expert advice and using only quality products you can rest assured your investment will last long into the future.
For the roofing material you can choose from colorbond, corrugated, clear multiwall, clear corrugated, or a combination of roofing types.
Want to know what your carport roof will cost?
Get an obligation-free quote using our patio roof calculator for an estimate, or Get in touch with the team to discuss your carport at Diamond Patios to talk about your carport plans.






